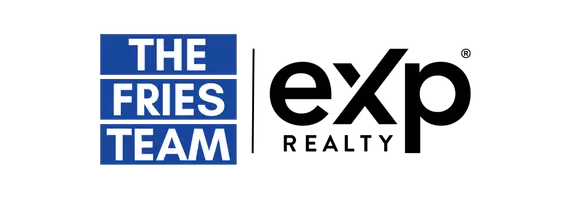For more information regarding the value of a property, please contact us for a free consultation.
1 Calverton PL Bluffton, SC 29910
Want to know what your home might be worth? Contact us for a FREE valuation!

Our team is ready to help you sell your home for the highest possible price ASAP
Key Details
Sold Price $1,050,000
Property Type Single Family Home
Sub Type Single Family Residence
Listing Status Sold
Purchase Type For Sale
Square Footage 3,205 sqft
Price per Sqft $327
Subdivision Hampton Hall
MLS Listing ID 448708
Sold Date 05/27/25
Style One Story
Bedrooms 3
Full Baths 3
Half Baths 1
Year Built 2015
Property Sub-Type Single Family Residence
Property Description
Priced improved by $50,000! Opportunity knocking on this beautiful Lowcountry style home on the golf course in Hampton Hall! Meticulously maintained, this open floor plan offers 3 large bedroom suites, 3 1/2 baths, dedicated home office, bonus room and great views of the Par 4, 12th hole of the Pete Dye championship golf course. All 3 BA's recently updated, 2024 HVAC, new countertops in the kitchen, built in bookcases and cabinetry throughout most of the home, walk in attic storage, covered screened porch, outdoor fire pit with seating area…so much to see! Located on one of the best cul-de-sac streets in the community, this is a perfect 10!
Location
State SC
County Beaufort
Area Hampton Hall
Interior
Interior Features Attic, Bookcases, Built-in Features, Ceiling Fan(s), Main Level Primary, Multiple Closets, Smooth Ceilings, Separate Shower, Cable TV, Window Treatments, Entrance Foyer, Eat-in Kitchen, Pantry
Heating Central, Electric, Heat Pump
Cooling Central Air, Electric, Heat Pump
Flooring Engineered Hardwood
Fireplaces Type Outside
Furnishings Unfurnished
Window Features Insulated Windows,Window Treatments
Appliance Dryer, Dishwasher, Disposal, Gas Range, Microwave, Oven, Refrigerator, Washer
Exterior
Exterior Feature Enclosed Porch, Sprinkler/Irrigation, Propane Tank - Owned, Paved Driveway, Porch, Propane Tank - Leased
Parking Features Garage, Two Car Garage, Oversized
Garage Spaces 2.0
Pool Community
Amenities Available Clubhouse, Fitness Center, Fire Pit, Golf Course, Playground, Pickleball, Restaurant, Guard, Spa/Hot Tub, Tennis Court(s)
View Y/N true
View Golf Course
Roof Type Asphalt
Porch Rear Porch, Front Porch, Patio, Porch, Screened
Garage true
Building
Lot Description 1/4 to 1/2 Acre Lot
Story 1
Water Public
Structure Type Composite Siding
Others
Security Features Smoke Detector(s)
Acceptable Financing Cash, Conventional
Listing Terms Cash, Conventional
Special Listing Condition None
Read Less

Bought with EXP Realty, LLC


