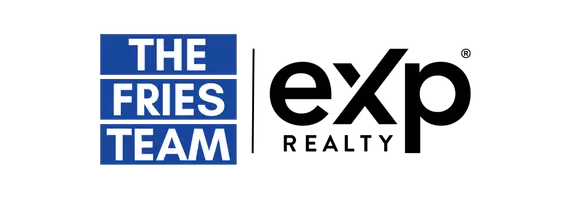136 Mustang DR Guyton, GA 31312

UPDATED:
Key Details
Property Type Single Family Home
Sub Type Single Family Residence
Listing Status Active Under Contract
Purchase Type For Sale
Square Footage 1,290 sqft
Price per Sqft $224
Subdivision Southbend
MLS Listing ID SA341215
Style Ranch
Bedrooms 3
Full Baths 2
Construction Status Under Construction
HOA Fees $180/ann
HOA Y/N Yes
Year Built 2014
Contingent Due Diligence,Financing
Lot Size 0.280 Acres
Acres 0.28
Property Sub-Type Single Family Residence
Property Description
Location
State GA
County Effingham
Community Lake, Playground, Street Lights, Walk To School
Interior
Interior Features High Ceilings, Main Level Primary, Pull Down Attic Stairs, Separate Shower
Heating Electric, Heat Pump
Cooling Central Air, Electric
Fireplace No
Window Features Double Pane Windows
Appliance Some Electric Appliances, Dishwasher, Electric Water Heater, Microwave, Oven, Plumbed For Ice Maker, Range, Self Cleaning Oven
Laundry Washer Hookup, Dryer Hookup, Laundry Room
Exterior
Exterior Feature Porch, Patio
Parking Features Attached
Garage Spaces 2.0
Garage Description 2.0
Community Features Lake, Playground, Street Lights, Walk to School
Utilities Available Cable Available, Underground Utilities
Water Access Desc Public
Roof Type Asphalt
Porch Front Porch, Patio, Porch
Building
Lot Description Corner Lot, Level
Story 1
Entry Level One
Foundation Slab
Sewer Public Sewer
Water Public
Architectural Style Ranch
Level or Stories One
New Construction No
Construction Status Under Construction
Schools
Elementary Schools Marlow
Middle Schools South Effingham
High Schools South Effingham
Others
Tax ID 03776D 164
Ownership Builder
Acceptable Financing Cash, Conventional, FHA, VA Loan
Listing Terms Cash, Conventional, FHA, VA Loan
Special Listing Condition Standard
Virtual Tour https://www.propertypanorama.com/instaview/sav/SA341215





