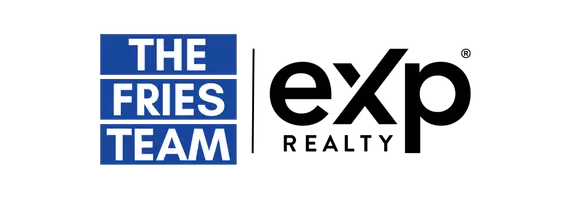2 Misty Marsh DR Savannah, GA 31419

UPDATED:
Key Details
Property Type Single Family Home
Sub Type Single Family Residence
Listing Status Active
Purchase Type For Sale
Square Footage 4,057 sqft
Price per Sqft $191
Subdivision The Enclave
MLS Listing ID SA340638
Bedrooms 4
Full Baths 4
Half Baths 1
HOA Fees $675/qua
HOA Y/N Yes
Year Built 2006
Contingent Due Diligence,Financing
Lot Size 0.368 Acres
Acres 0.368
Property Sub-Type Single Family Residence
Property Description
Location
State GA
County Chatham
Community Clubhouse, Community Pool, Fitness Center, Gated, Street Lights, Sidewalks, Tennis Court(S)
Interior
Interior Features Breakfast Bar, Breakfast Area, Tray Ceiling(s), Cathedral Ceiling(s), Double Vanity, Entrance Foyer, Garden Tub/Roman Tub, High Ceilings, Main Level Primary, Pantry, Pull Down Attic Stairs, Recessed Lighting, Separate Shower, Vaulted Ceiling(s), Fireplace, Programmable Thermostat
Heating Electric, Heat Pump
Cooling Central Air, Electric
Fireplaces Number 1
Fireplaces Type Gas, Great Room, Ventless
Fireplace Yes
Window Features Double Pane Windows
Appliance Some Electric Appliances, Convection Oven, Cooktop, Dishwasher, Electric Water Heater, Disposal, Microwave, Refrigerator, Range Hood
Laundry Laundry Chute, Laundry Room, Laundry Tub, Sink
Exterior
Exterior Feature Balcony, Porch, Sprinkler/Irrigation
Parking Features Attached, Garage Door Opener
Garage Spaces 2.0
Garage Description 2.0
Fence Decorative, Metal, Yard Fenced
Pool Community
Community Features Clubhouse, Community Pool, Fitness Center, Gated, Street Lights, Sidewalks, Tennis Court(s)
Utilities Available Underground Utilities
View Y/N Yes
Water Access Desc Public
View Lagoon
Porch Balcony, Front Porch, Porch
Building
Lot Description Corner Lot, Sprinkler System
Story 2
Foundation Slab
Builder Name Kevin Kirsch
Sewer Public Sewer
Water Public
Others
HOA Name The Enclave HOA
Tax ID 11008G.1093
Ownership Homeowner/Owner
Security Features Security Service
Acceptable Financing Cash, Conventional, VA Loan
Listing Terms Cash, Conventional, VA Loan
Special Listing Condition Standard
Virtual Tour https://unbranded.youriguide.com/2_misty_marsh_dr_savannah_ga/





