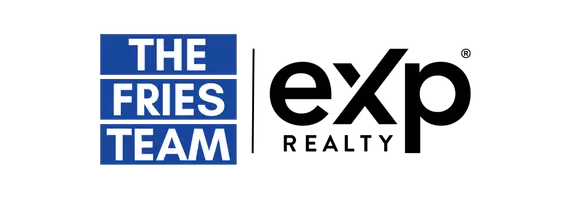2984 Rambler Dr Loganville, GA

UPDATED:
Key Details
Property Type Townhouse
Sub Type Townhouse
Listing Status Active
Purchase Type For Sale
Square Footage 1,742 sqft
Price per Sqft $204
Subdivision Seaboard Junction
MLS Listing ID CL336071
Style Ranch
Bedrooms 3
Full Baths 2
HOA Fees $2,580/ann
HOA Y/N Yes
Abv Grd Liv Area 1,742
Year Built 2022
Lot Size 5,227 Sqft
Acres 0.12
Property Sub-Type Townhouse
Property Description
This beautifully updated 3 bed, 2 bath home in the sought-after 55+ Seaboard Junction community is priced to sell! In fact, it's listed below its original purchase price for a quick and easy sale. Tucked away on a peaceful cul-de-sac just steps from the clubhouse, pool, and mail station, dog park and community garden, this light-filled home offers serenity and convenience. Watch stunning sunsets from the sunroom, sip coffee on your rocking chair front porch, and enjoy the charm of birds and quiet just outside your front door. Inside, you'll find thoughtful upgrades like ceiling fans throughout, a luxurious step-in tub, tray ceilings in the spacious owner's suite, and true zero-step entry for ease and comfort. The bright and cheerful kitchen features granite countertops, an eat-at island, stainless steel appliances including a gas stove and upgraded fridge with the dining room adjacent. A functional laundry/mudroom connects to the two-car garage, and a home warranty is included for added peace of mind. Whether you're looking to downsize or simplify, this one-level gem checks all the boxes ... and then some.
Enjoy friendly neighbors, access to new shopping, Publix, and Chick-fil-A just blocks away, and gated peace of mind in a well-maintained community. Come see why this might just be the perfect home for your next season of life.
Location
State GA
County Gwinnett
Community Clubhouse, Community Pool, Gated, Street Lights, Sidewalks
Rooms
Basement None
Main Level Bedrooms 3
Interior
Interior Features Breakfast Area, Tray Ceiling(s), Ceiling Fan(s), Double Vanity, Kitchen Island, Main Level Primary, Primary Suite, Pantry, Pull Down Attic Stairs, Recessed Lighting, Split Bedrooms, Separate Shower, Programmable Thermostat
Heating Central, Electric, Heat Pump
Cooling Central Air, Electric, Heat Pump
Inclusions Alarm-Smoke/Fire, Ceiling Fans, Refrigerator
Fireplace No
Window Features Double Pane Windows
Appliance Some Electric Appliances, Some Gas Appliances, Dishwasher, Electric Water Heater, Disposal, Microwave, Oven, Range, Range Hood, Self Cleaning Oven, Refrigerator
Laundry Laundry Room, Washer Hookup, Dryer Hookup
Exterior
Parking Features Attached, Garage Door Opener, Kitchen Level
Garage Spaces 2.0
Garage Description 2.0
Pool Community
Community Features Clubhouse, Community Pool, Gated, Street Lights, Sidewalks
Utilities Available Cable Available, Underground Utilities
View Y/N Yes
Water Access Desc Public
View Park/Greenbelt, Trees/Woods
Roof Type Composition,Ridge Vents
Accessibility Low Threshold Shower, No Stairs, Accessible Hallway(s)
Porch Front Porch
Building
Lot Description Corner Lot, Cul-De-Sac, Level
Dwelling Type Townhouse
Story 1
Entry Level One
Foundation Slab
Sewer Public Sewer
Water Public
Architectural Style Ranch
Level or Stories One
Schools
Elementary Schools Trip
Middle Schools Bay Creek
High Schools Grayson
Others
Tax ID R5156 387
Ownership Estate
Acceptable Financing Cash, Conventional, Private Financing Available, VA Loan
Listing Terms Cash, Conventional, Private Financing Available, VA Loan
Special Listing Condition Probate Listing




