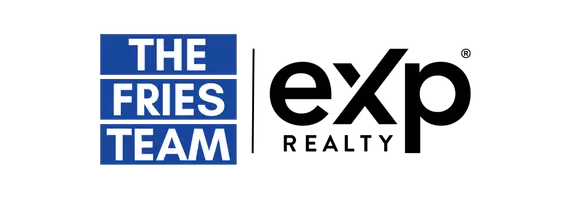77 Rimmon CT Richmond Hill, GA 31324

UPDATED:
Key Details
Property Type Single Family Home
Sub Type Single Family Residence
Listing Status Active
Purchase Type For Sale
Square Footage 3,347 sqft
Price per Sqft $147
Subdivision Magnolia Hill
MLS Listing ID SA336145
Style Traditional
Bedrooms 5
Full Baths 4
HOA Fees $1,200/ann
HOA Y/N Yes
Year Built 2020
Annual Tax Amount $4,987
Tax Year 2024
Lot Size 8,712 Sqft
Acres 0.2
Property Sub-Type Single Family Residence
Property Description
Location
State GA
County Bryan
Community Community Pool, Street Lights, Sidewalks
Rooms
Main Level Bedrooms 1
Interior
Interior Features Breakfast Bar, Breakfast Area, Double Vanity, Entrance Foyer, Garden Tub/Roman Tub, High Ceilings, Kitchen Island, Primary Suite, Pantry, Recessed Lighting, Split Bedrooms, Separate Shower, Upper Level Primary
Heating Central, Electric, Zoned
Cooling Central Air, Electric, Zoned
Fireplace No
Window Features Double Pane Windows
Appliance Electric Water Heater
Laundry Washer Hookup, Dryer Hookup, Laundry Room, Upper Level
Exterior
Exterior Feature Covered Patio
Parking Features Attached
Garage Spaces 2.0
Garage Description 2.0
Pool Community
Community Features Community Pool, Street Lights, Sidewalks
Utilities Available Underground Utilities
View Y/N Yes
Water Access Desc Public
View Pond, Trees/Woods
Roof Type Asphalt
Porch Covered, Front Porch, Patio
Building
Lot Description Cul-De-Sac, Sprinkler System
Story 2
Foundation Slab
Sewer Public Sewer
Water Public
Architectural Style Traditional
Others
Tax ID 062 00 120 016
Ownership Homeowner/Owner
Acceptable Financing Cash, Conventional, FHA, VA Loan
Listing Terms Cash, Conventional, FHA, VA Loan
Special Listing Condition Standard
Virtual Tour https://www.zillow.com/view-imx/c7681be0-156d-428b-b9c6-41d6e8457f8c?setAttribution=mls&wl=true&initialViewType=pano&utm_source=dashboard




