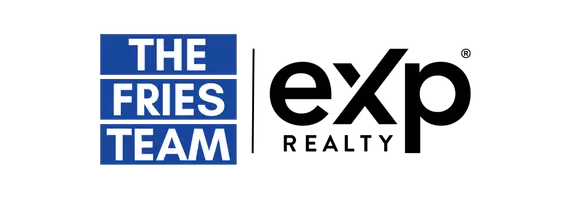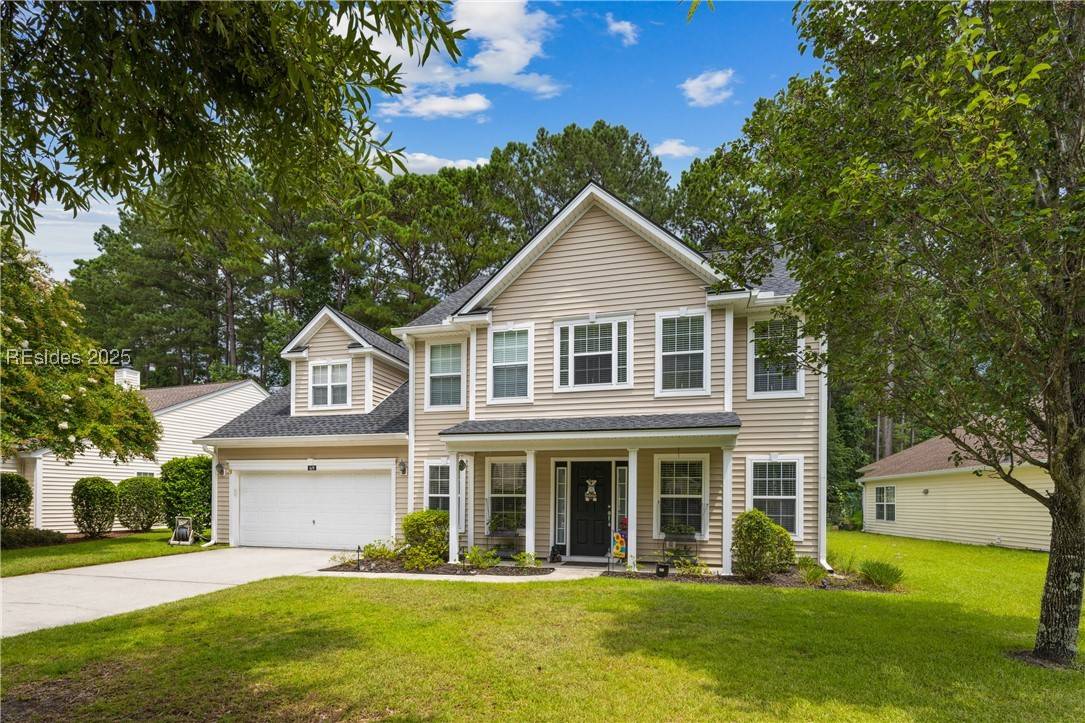69 Wheatfield CIR Bluffton, SC 29910
UPDATED:
Key Details
Property Type Single Family Home
Sub Type Single Family Residence
Listing Status Active
Purchase Type For Sale
Square Footage 2,503 sqft
Price per Sqft $197
Subdivision The Farm At Buckwalter
MLS Listing ID 454790
Style Two Story
Bedrooms 4
Full Baths 2
Half Baths 1
Year Built 2004
Property Sub-Type Single Family Residence
Property Description
Location
State SC
County Beaufort
Area Bluffton/General
Interior
Interior Features Attic, Tray Ceiling(s), Ceiling Fan(s), Fireplace, Multiple Closets, Pull Down Attic Stairs, Separate Shower, Upper Level Primary, Window Treatments, Entrance Foyer, Eat-in Kitchen, Pantry
Heating Central, Electric
Cooling Central Air, Electric
Flooring Carpet, Engineered Hardwood, Tile
Fireplaces Type Fireplace Screen
Furnishings Unfurnished
Window Features Insulated Windows,Screens,Window Treatments
Appliance Dryer, Dishwasher, Disposal, Microwave, Oven, Range, Refrigerator, Self Cleaning Oven, Washer
Exterior
Exterior Feature Enclosed Porch, Sprinkler/Irrigation, Paved Driveway, Patio, Rain Gutters, Storage
Parking Features Driveway, Garage, Two Car Garage
Garage Spaces 2.0
Pool Community
Amenities Available Clubhouse, Playground, Pool, Trail(s)
View Y/N true
View Lagoon
Roof Type Asphalt
Porch Enclosed, Front Porch, Patio, Porch, Screened
Garage true
Building
Lot Description < 1/4 Acre
Story 2
Water Public
Structure Type Vinyl Siding
Others
Acceptable Financing Conventional, FHA, VA Loan
Listing Terms Conventional, FHA, VA Loan
Special Listing Condition None
Pets Allowed Yes




